I have never liked the "laundry room" in this house. It's a tiny space in an entryway between the garage and the kitchen and this space is also shared with the kitchen pantry. It's really not so much a laundry room as a washer/dryer space. There is no place to store or fold laundry. In fact just getting in and out with a basket can be a pain. As such, we have several baskets in our oversized bathroom that make that room look cluttered, blocks my full length mirror, interferes with opening he linen closet and provides obstacles to vacuum around.
We have never used our garage as a garage. We have used it for storage, Jerry's exercise equipment, recycling, etc. But a good portion of the year the climate is not great for exercising out there and its a typical garage-gross and full of bugs.
My treadmill has always resided in the bedroom. This is convenient and there is enough space but it doesn't really go with the decor.
So we decided to address all these problems by making our garage a usable room. Since June we have been working on its transformation into a home gym and laundry room. The first step was a very long weekend of pulling everything out and cleaning, cleaning, cleaning. Here is what we started with.
Getting everything out was a big enough job but then it had to be sorted and wiped down. And it took hours of vacuuming and wiping down walls and spackling just to get to this point.
Barney helped some.
Next step-painting.
Then a new floor and cabinets. This floor was the easiest thing ever. It comes in 12 foot rolls. You just unroll it and cut it to fit. You don't need any pad or adhesive or anything, it just lays flat.
And some new baseboards.
After that everything that we were keeping had to be moved back in. Next step was installing some ceiling fans, a new sink and getting the washer/dryer hookups moved out there. We had planned to have someone do this for us, but only one person bothered to come give an estimate. And is was insanely high. So after consulting several people, the internet and multiple trips to the hardware store Jerry figured out how to do it all himself. We also acquired a used air conditioning unit and heater to help keep the space comfortable.
After all is said and done here is how it turned out!
We ordered artwork of our vacations to decorate the walls, leaving space for additional trips.
My new laundry areaOf course there had to be a new TV and sound system. Also a laundry table.
Moving the treadmill out was one of the last things we did. It seemed simple but had to be taken apart to fit out the doors. After an hour of working on it Jerry hunted up the original paperwork and found the tool we actually needed. Also, treadmills weigh a ton. I had no idea. At least we never have to do it again.
A few more views. Lyric was helping model.
It's not completely air or bug tight but we did what we could to seal the doorways. Thus far we are happy with it. I enjoyed my first run out there Friday night and it was great! Although hopefully the neighbors don't mind my choice in music.
The secondary part of this project is what to do with the old laundry room. I'll post on that another day. That project isn't finished yet.








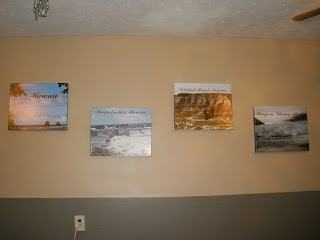




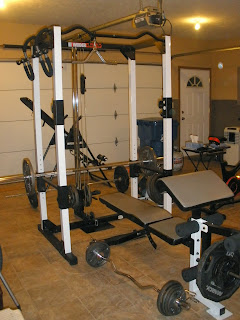
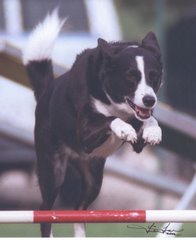
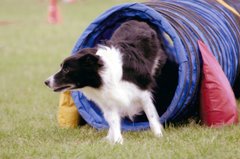
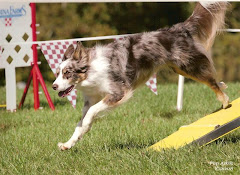.jpg)
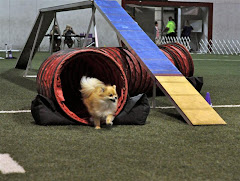.jpg)



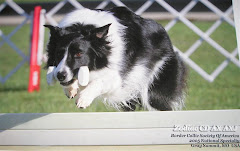.jpg)



2 comments:
Turned out really nice!!
Very cool!
Post a Comment